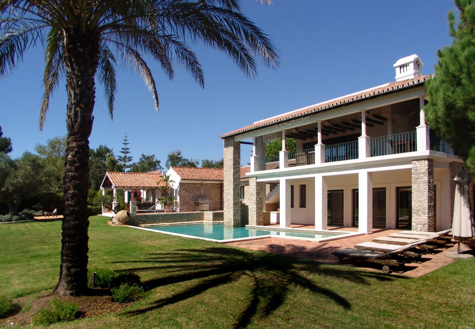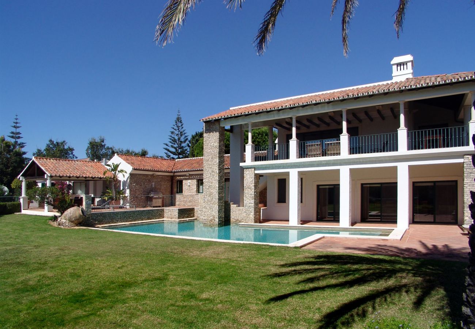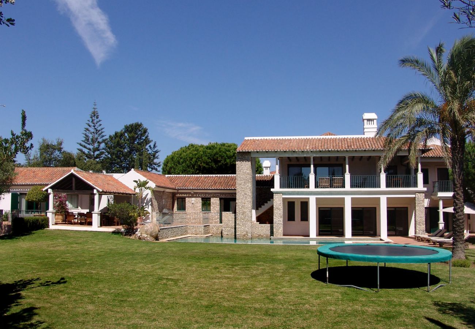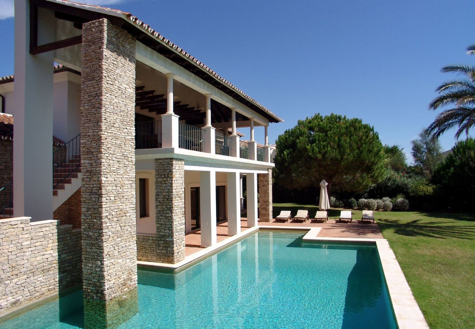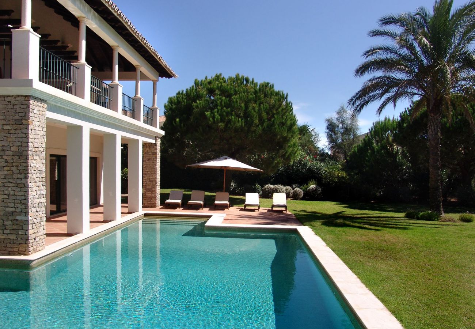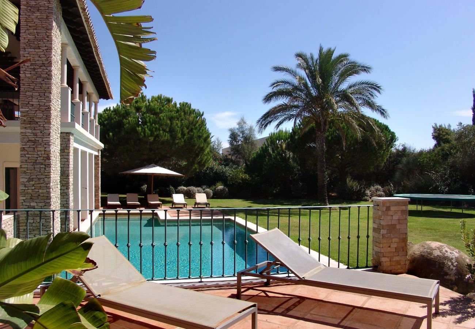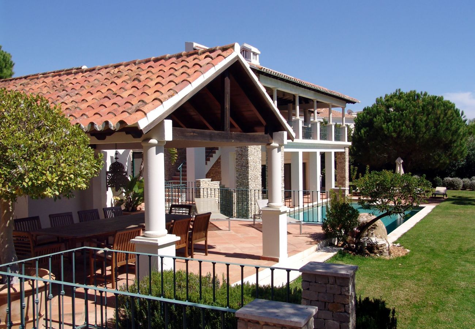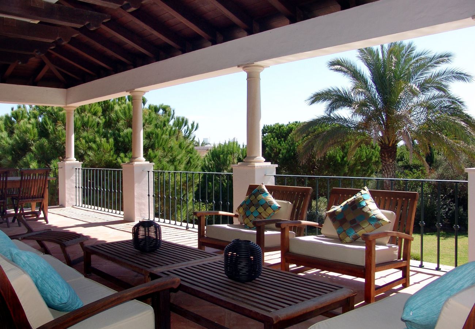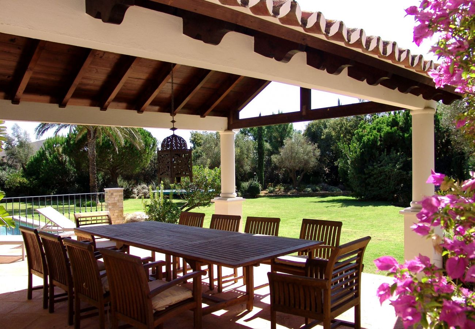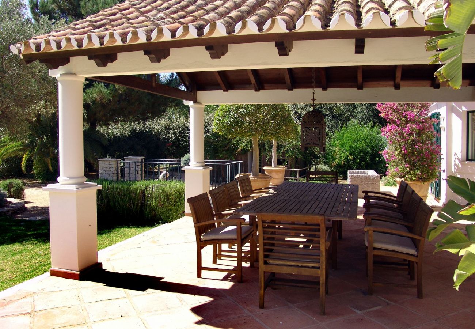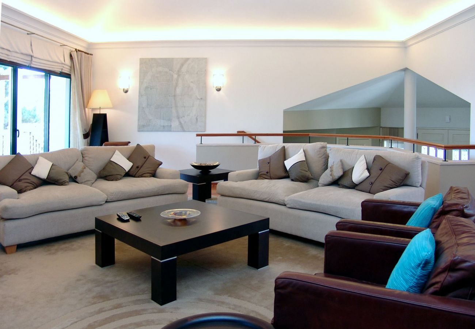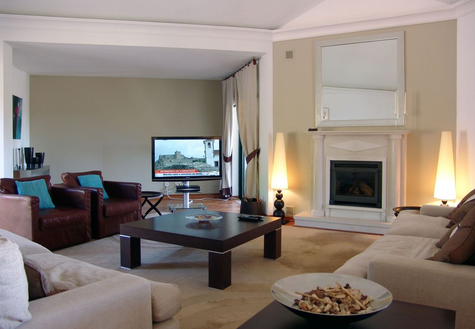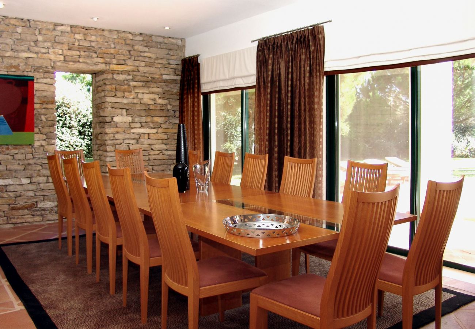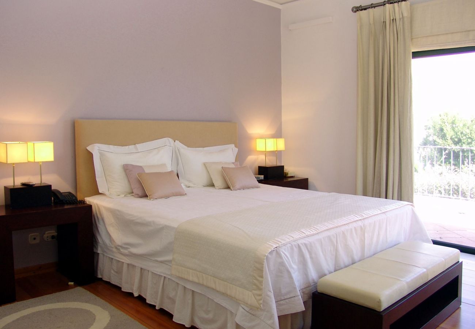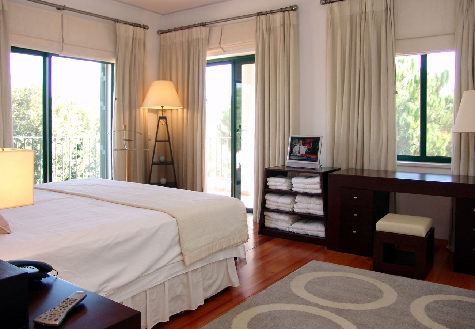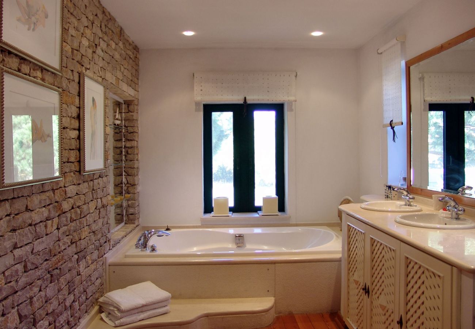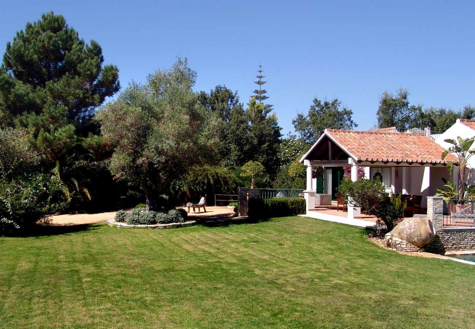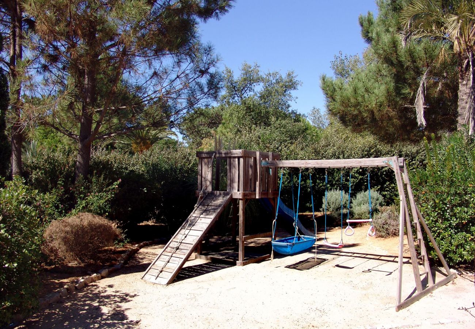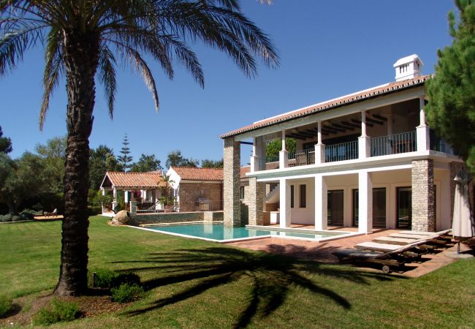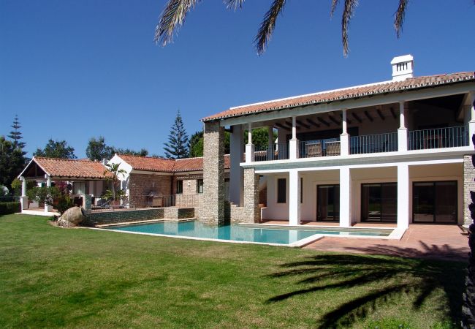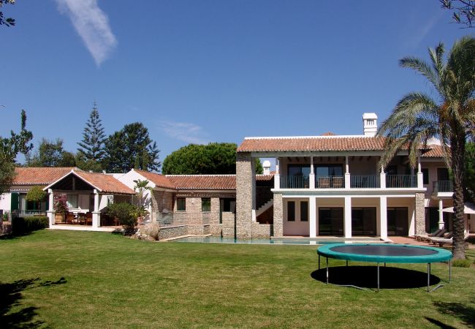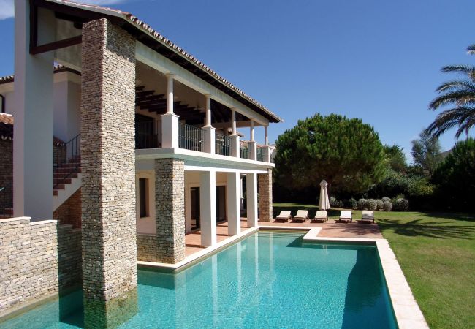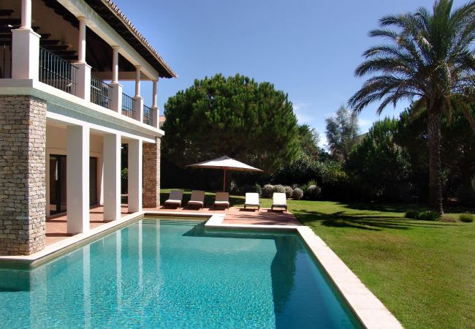- occupants 10
-
1 King size bed
2 Double beds
4 Single beds
7 - 5 Bedrooms 5
-
2 Bathrooms with bathtub
3 Bathrooms with shower
5 - 350 m² 350 m²
- Wi-Fi Wi-Fi
› Quinta do Lago › Villa Colonia
Villa Colonia
Quinta do Lago - Villa
Availability and prices
Accommodation
Description
This bespoke villa is built on a thoughtfully landscaped double plot in the heart of the Parque Atlantico area of Quinta do Lago.
The double entrance doors open to a light airy hall with guest cloakroom. Straight ahead are 9 steps leading to the first floor accommodation and to the left and right 12 steps leading down to the kitchen and main living spaces.
On the first floor is a spacious and comfortable lounge with two sofas and two arm chairs set in front of a fireplace and 50 inch flat screen t.v. The wooded floors and natural stone walls give this a very cosy feel. Large sliding glass windows lead to a 10 metre long south facing terrace overlooking the swimming pool and gardens with a dining table and reclining chairs. Off the lounge is the master bedroom suite comprising a large bedroom with king size double bed, windows looking out over the garden and a t.v., a wardrobe area and large bathroom with hydro bath, walk in shower and double sink set in granite. The is an additional separate w.c.
From the entrance hall the 12 steps lead down to a more relaxed space which is comprised of a lounge with sofas and a further 50 inch flat screen t.v. with several gaming accessories, a formal dining table seating 12 and with 5 steps leading up to the kitchen. More natural stone walls and floor to ceiling windows make this a bright and spacious living area. The windows from the lounge and dining area lead to the swimming pool terrace.
The kitchen is an irregular shape but works well with everything being within easy reach. There is a small table ideal for breakfasts that seats up to 6 as well as a large American style, a further fridge freezer, gas hob and two Gaggenau ovens, microwave, coffee machine and dish-washing machine. There is a dedicated laundry room with washing machine and separate dryer.
There are three bedroom suites off the ground floor lounge, two twin bedrooms with dressing areas and en-suite bathroom with his and hers wash basins set in granite and walk in showers. The third bedroom contains a double bed and dressing area and the bathroom offers a bath as well as his and hers basins.
There is a covered terrace off the kitchen with views across the garden and swimming pool. To the west of this terrace is a self contained bedroom suite with queen sized bed, wardrobes, t.v and large shower room.
The swimming pool measures 12metres x 5 metres with optional heating. The garden is mixed Mediterranean and lawn .
The double entrance doors open to a light airy hall with guest cloakroom. Straight ahead are 9 steps leading to the first floor accommodation and to the left and right 12 steps leading down to the kitchen and main living spaces.
On the first floor is a spacious and comfortable lounge with two sofas and two arm chairs set in front of a fireplace and 50 inch flat screen t.v. The wooded floors and natural stone walls give this a very cosy feel. Large sliding glass windows lead to a 10 metre long south facing terrace overlooking the swimming pool and gardens with a dining table and reclining chairs. Off the lounge is the master bedroom suite comprising a large bedroom with king size double bed, windows looking out over the garden and a t.v., a wardrobe area and large bathroom with hydro bath, walk in shower and double sink set in granite. The is an additional separate w.c.
From the entrance hall the 12 steps lead down to a more relaxed space which is comprised of a lounge with sofas and a further 50 inch flat screen t.v. with several gaming accessories, a formal dining table seating 12 and with 5 steps leading up to the kitchen. More natural stone walls and floor to ceiling windows make this a bright and spacious living area. The windows from the lounge and dining area lead to the swimming pool terrace.
The kitchen is an irregular shape but works well with everything being within easy reach. There is a small table ideal for breakfasts that seats up to 6 as well as a large American style, a further fridge freezer, gas hob and two Gaggenau ovens, microwave, coffee machine and dish-washing machine. There is a dedicated laundry room with washing machine and separate dryer.
There are three bedroom suites off the ground floor lounge, two twin bedrooms with dressing areas and en-suite bathroom with his and hers wash basins set in granite and walk in showers. The third bedroom contains a double bed and dressing area and the bathroom offers a bath as well as his and hers basins.
There is a covered terrace off the kitchen with views across the garden and swimming pool. To the west of this terrace is a self contained bedroom suite with queen sized bed, wardrobes, t.v and large shower room.
The swimming pool measures 12metres x 5 metres with optional heating. The garden is mixed Mediterranean and lawn .
Distribution of bedrooms
1 King size bed
2 Single beds
2 Single beds
1 Double bed
1 Double bed
Special features
Swimming pool
Air-Conditioned
Internet
Open-air parking
Independent kitchen (gas)
Refrigerator
Microwave
Oven
Freezer
Dishwasher
Dishes/Cutlery
Kitchen utensils
Coffee machine
Toaster
Kettle
Bathroom(s)
2 Bathrooms with bathtub
3 Bathrooms with shower
Views
Garden
Swimming pool
General
4 TVs
Satellite TV
Satellite TV
Languages: English
DVD
Garden
Garden furniture
Washing machine
Dryer
Barbecue
Fireplace
Iron
Safe
Internet
Internet
Wi-Fi
Hair dryer
Childrens area
Alarm
350 m² Property
5,000 m² Plot
Air-Conditioned
Private Swimming pool
Private Swimming pool
Dimensions 12m x 5m, max depth 2 m, min depth 1.2 m
Private Heated swimming pool
Private Heated swimming pool
Dimensions 12m x 5m, max depth 2 m, min depth 1.2 m
Open-air parking the same building
Open-air parking the same building
2 spaces
Coin laundry
Game room
Table tennis table
Gas bbq
Mandatory or included services
Bed linen: Included (change each 5 days)
Final Cleaning: Included
Internet Access: Included
Open-air parking: Included
Towels: Included (change each 5 days)
Optional services
Air conditioning: € 34.00 / night
Baby high chair: € 30.00 / booking
Beach / Pool Towels: € 3.00 / booking
Beer Machine - 30L: € 125.00 / booking
Beer Machine - 30L
Beer machine with a 30 Liter keg - Sagres brand
Beer Machine - 50L: € 175.00 / booking
Beer Machine - 50L
Beer Machine with a 50 Liter keg - Sagres brand
Cot/Crib: € 40.00 / booking
Heated Pool: € 122.00 / night
Maid service: € 17.50 / hour
Pre-Arrival Shopping List : € 35.00 / booking
Pre-Arrival Shopping List
We will organize the delivery of your shopping list before your arrival so that you can enjoy and relax straight away. If the shopping bill exceeds 300€ we will charge 10% of the total bill.
Stair gate: € 40.00 / booking
Taxes
Tourist tax: Included in the total price
Tax calculationPlease add the dates of the stay to display the tax conditions
Your schedule
Check-in from 16:00 to 22:00 Every day
Check-outBefore 10:00
Security Deposit (refundable)
Amount: € 2,000.00 / booking
Payment method: To be paid by bank transfer, Credit Card
With the last payment.
Comments
- This accommodation does not accept groups of young people (Up to 18 years)
- No smoking
- No pets allowed
- No smoking
- No pets allowed
Booking conditions
The customer will ALWAYS lose a total amount of pre-payments
Cancellation policies
The customer will ALWAYS lose a total amount of pre-payments
From today until check-in
100% of the total prepayment amount
No-show
100% of the total rent
Additional notes
- The agency asks you to contact them a week before arrival to inform them of your plane/ship Nº and the arrival time to arrange key collection.
- We kindly ask you to phone us about your arrival time once you are at your destination.
- During the low-season check in and check-out hours are flexible. Contact the agency to discuss possibilities .
- Refund of the security deposit by bank transfer is made between 5 and 15 days after your departure
- VAT included in the accommodation price
- Pets not allowed.
Map and distances
-
Distances
Sand beach - Quinta do Lago
500 m
Golf course - Quinta do Lago
950 m
Restaurant - Bovino Steakhouse
1 km
Shops - Pingo Doce
4.5 km
International airport - Faro
17 km
Availability calendar
| January - 2026 | ||||||
| Mon | Tue | Wed | Thur | Fri | Sat | Sun |
| 1 | 2 | 3 | 4 | |||
| 5 | 6 | 7 | 8 | 9 | 10 | 11 |
| 12 | 13 | 14 | 15 | 16 | 17 | 18 |
| 19 | 20 | 21 | 22 | 23 | 24 | 25 |
| 26 | 27 | 28 | 29 | 30 | 31 | |
| February - 2026 | ||||||
| Mon | Tue | Wed | Thur | Fri | Sat | Sun |
| 1 | ||||||
| 2 | 3 | 4 | 5 | 6 | 7 | 8 |
| 9 | 10 | 11 | 12 | 13 | 14 | 15 |
| 16 | 17 | 18 | 19 | 20 | 21 | 22 |
| 23 | 24 | 25 | 26 | 27 | 28 | |
| March - 2026 | ||||||
| Mon | Tue | Wed | Thur | Fri | Sat | Sun |
| 1 | ||||||
| 2 | 3 | 4 | 5 | 6 | 7 | 8 |
| 9 | 10 | 11 | 12 | 13 | 14 | 15 |
| 16 | 17 | 18 | 19 | 20 | 21 | 22 |
| 23 | 24 | 25 | 26 | 27 | 28 | 29 |
| 30 | 31 | |||||
| April - 2026 | ||||||
| Mon | Tue | Wed | Thur | Fri | Sat | Sun |
| 1 | 2 | 3 | 4 | 5 | ||
| 6 | 7 | 8 | 9 | 10 | 11 | 12 |
| 13 | 14 | 15 | 16 | 17 | 18 | 19 |
| 20 | 21 | 22 | 23 | 24 | 25 | 26 |
| 27 | 28 | 29 | 30 | |||
| May - 2026 | ||||||
| Mon | Tue | Wed | Thur | Fri | Sat | Sun |
| 1 | 2 | 3 | ||||
| 4 | 5 | 6 | 7 | 8 | 9 | 10 |
| 11 | 12 | 13 | 14 | 15 | 16 | 17 |
| 18 | 19 | 20 | 21 | 22 | 23 | 24 |
| 25 | 26 | 27 | 28 | 29 | 30 | 31 |
| June - 2026 | ||||||
| Mon | Tue | Wed | Thur | Fri | Sat | Sun |
| 1 | 2 | 3 | 4 | 5 | 6 | 7 |
| 8 | 9 | 10 | 11 | 12 | 13 | 14 |
| 15 | 16 | 17 | 18 | 19 | 20 | 21 |
| 22 | 23 | 24 | 25 | 26 | 27 | 28 |
| 29 | 30 | |||||
Price lists
| DatesPrice per week (VAT included) | |
|---|---|
| 18/07/2026 · 29/08/2026 |
€ 13,976 |
Similar properties
-
You’ll be able to find everything that you’re looking for to have a relaxing holiday at this villa. Private pool, manicured garden, barbecue and a great outdoor dining and leisure area, it’s all here.
There are 6 bedrooms and 6 bathrooms, configured as follow:
Ground Floor – Bedroom with a King-Size bed and a private bathroom with bathtub;
Ground Floor – Bedroom with a King-Size bed and a private bathroom with bathtub;
Ground Floor – WC;
1st Floor – Bedroom with 2 twin beds;
1st Floor – Bedroom with a King-Size bed and a private bathroom with bathtub;
1st Floor - Bedroom with a King-Size bed and a private bathroom with bathtub;
Basement – Bedroom with 2 twin beds and a shared bathroom with shower;
All the bedrooms have air conditioning;
The kitchen is equipped with modern appliances and equipment, thus facilitating meal preparation. It has an island bench and a central hob. Next to the kitchen is a pantry with a good storage space.
The dining room with an extendable table for 12 people plus a sideboard has a wooden ceiling with warm lighting during the evening, and natural light coming from the large glass façade of the interior garden, which with several tropical plants makes up for the central piece of the house. The window of this garden is adjacent to the entrance and large living room. The latter has a wooden ceiling and chandeliers, air conditioning, flat screen TV with several English spoken channels and Wi-Fi coverage pretty much all over the villa.
The living room has plenty of natural light coming from the interior garden on one side and on the other via the windows and doors going to the terrace. This terrace has plenty of comfortable outdoor furniture for 12 persons.
Downstairs there’s a spacious games room with a central fireplace, several sofas and armchairs where a pool table and a table tennis table provide for some fun moments for the whole family.
This floor also has a laundry room equipped with tumble dryer and a washing machine.
The glamorous Mediterranean garden with a large variety of plants and some native trees such as the pines, offer plenty of shade on hot summer days. The beautiful swimming pool of about 9 meters long by 5 meters wide and 2.20 meters maximum depth is complemented by a small round pool, being very shallow it is suitable for the younger ones. We supply pool heating at 48h before arrival, at an additional cost. This service is provided between April and October, however if the minimum temperatures are not suitable to provide this services it might be decline. Around the pool there are several sun loungers which can be moved around to a sunny spot or a shade, it’s easy to get both. A practical pergola over a wooden deck provides shade and houses the outdoor dining table and seating for 10 or more people. The charcoal barbecue is just next to it and complements this area.
The guests of this villa are entitled to use the pool of the Encosta do Lago condominium as well as other facilities such as the gym and the tennis court. Access is granted via cards existing in the property and this is included in the rental.
There is parking space in front of the house for 2 or more cars.
In a nutshell, this property will provide you with:
Wireless Internet Access;
Fully Equiped Kitchen;
Cable TV;
Charcoal BBQ and Shaded Outdoor Dining Table for Al-fresco Meals;
Outdoor Furniture Sets;
Fireplace;
Air-Conditioning in all the bedrooms except the basement;
Games room with Pool table and Ping-Pong table;
10+ Sun loungers around the pool area;
7 reviews
Other relevant information
Accommodation Registration Number
131311/AL

